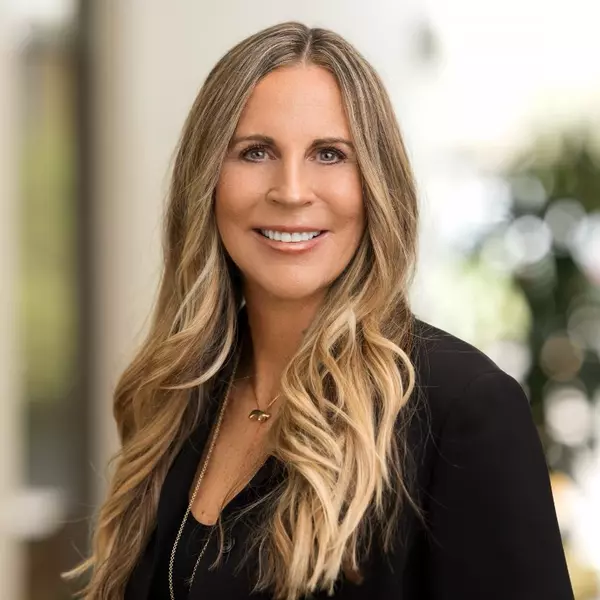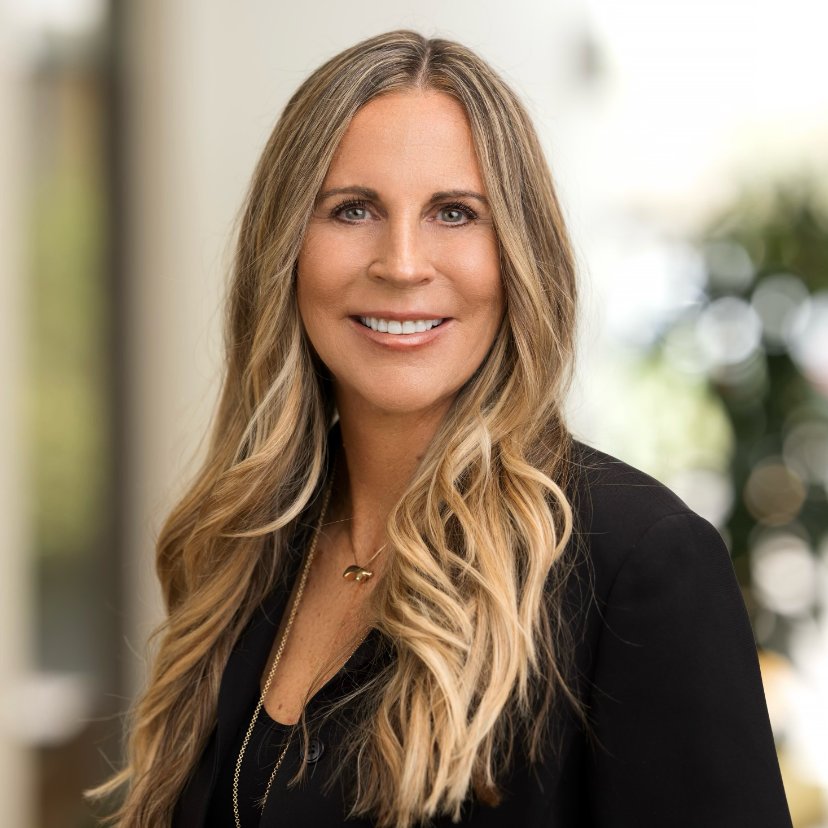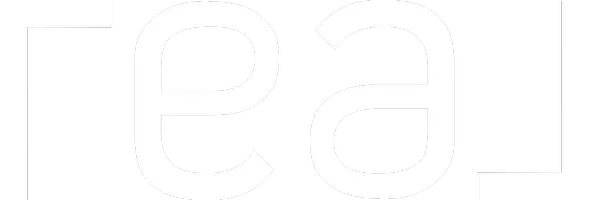
7592 S Cove CIR Centennial, CO 80122
4 Beds
4 Baths
2,270 SqFt
UPDATED:
Key Details
Property Type Townhouse
Sub Type Townhouse
Listing Status Active
Purchase Type For Sale
Square Footage 2,270 sqft
Price per Sqft $233
Subdivision Bristol Cove
MLS Listing ID 7704731
Style Contemporary
Bedrooms 4
Full Baths 2
Half Baths 1
Three Quarter Bath 1
Condo Fees $448
HOA Fees $448/mo
HOA Y/N Yes
Abv Grd Liv Area 1,520
Year Built 1983
Annual Tax Amount $3,879
Tax Year 2024
Lot Size 1,612 Sqft
Acres 0.04
Property Sub-Type Townhouse
Source recolorado
Property Description
Buyer to verify all information including loan type.
Location
State CO
County Arapahoe
Rooms
Basement Finished
Interior
Interior Features Breakfast Bar, Built-in Features, Eat-in Kitchen, High Speed Internet, Pantry, Primary Suite, Vaulted Ceiling(s), Wet Bar
Heating Forced Air
Cooling Central Air
Flooring Carpet, Laminate, Wood
Fireplaces Number 1
Fireplaces Type Family Room
Fireplace Y
Appliance Bar Fridge, Dishwasher, Disposal, Dryer, Microwave, Range, Refrigerator, Washer
Laundry In Unit
Exterior
Exterior Feature Balcony, Private Yard, Rain Gutters
Garage Spaces 2.0
Fence Full
Utilities Available Cable Available, Electricity Available, Natural Gas Available, Phone Available
Roof Type Composition
Total Parking Spaces 2
Garage No
Building
Sewer Public Sewer
Water Public
Level or Stories Two
Structure Type Brick,Concrete,Frame
Schools
Elementary Schools Sandburg
Middle Schools Powell
High Schools Arapahoe
School District Littleton 6
Others
Senior Community No
Ownership Individual
Acceptable Financing Cash, Conventional, FHA, Owner Will Carry, VA Loan
Listing Terms Cash, Conventional, FHA, Owner Will Carry, VA Loan
Special Listing Condition None
Pets Allowed Cats OK, Dogs OK

6455 S. Yosemite St., Suite 500 Greenwood Village, CO 80111 USA

Mauri Tamborra
Broker Associate, REALTOR®, CNE, CDPE, EcoBroker, RE/MAX Circle of Legends | License ID: CA DRE 02132134|CO DRE 042397





