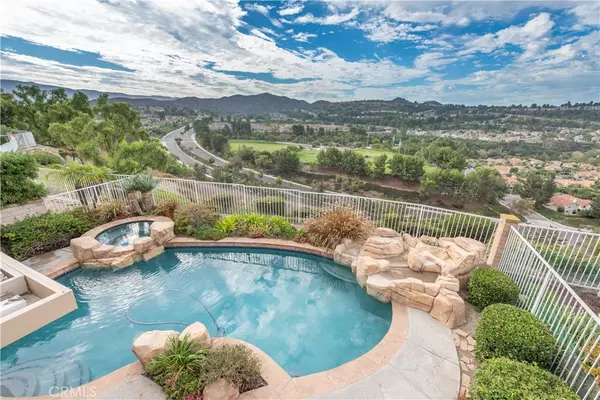
8596 E Canyon Vista DR Anaheim Hills, CA 92808
5 Beds
3 Baths
2,952 SqFt
UPDATED:
Key Details
Property Type Single Family Home
Sub Type Single Family Residence
Listing Status Active
Purchase Type For Sale
Square Footage 2,952 sqft
Price per Sqft $592
Subdivision Sycamore Canyon Master Assoc
MLS Listing ID OC25224206
Bedrooms 5
Full Baths 3
HOA Fees $97/mo
HOA Y/N Yes
Year Built 1994
Lot Size 6,851 Sqft
Property Sub-Type Single Family Residence
Property Description
Location
State CA
County Orange
Area 77 - Anaheim Hills
Rooms
Main Level Bedrooms 1
Interior
Interior Features Balcony, Ceiling Fan(s), Granite Counters, High Ceilings, Open Floorplan, Recessed Lighting, Bedroom on Main Level, Primary Suite, Walk-In Closet(s)
Heating Central, Forced Air
Cooling Central Air
Fireplaces Type Family Room, Living Room
Fireplace Yes
Appliance Dishwasher, Gas Cooktop, Disposal, Gas Oven, Gas Water Heater, Microwave, Water Heater
Laundry Washer Hookup, Gas Dryer Hookup, Inside, Laundry Room
Exterior
Garage Spaces 3.0
Garage Description 3.0
Fence Block, Wrought Iron
Pool In Ground, Private, Waterfall
Community Features Sidewalks
Amenities Available Trail(s)
View Y/N Yes
View City Lights, Canyon, Hills, Panoramic, Pool
Total Parking Spaces 3
Private Pool Yes
Building
Lot Description Back Yard, Front Yard, Sprinkler System
Dwelling Type House
Story 2
Entry Level Two
Sewer Public Sewer
Water Public
Level or Stories Two
New Construction No
Schools
School District Orange Unified
Others
HOA Name Sycamore Canyon Master Assoc
Senior Community No
Tax ID 35423401
Acceptable Financing 1031 Exchange
Green/Energy Cert Solar
Listing Terms 1031 Exchange
Special Listing Condition Standard


Mauri Tamborra
Broker Associate, REALTOR®, CNE, CDPE, EcoBroker, RE/MAX Circle of Legends | License ID: CA DRE 02132134|CO DRE 042397





