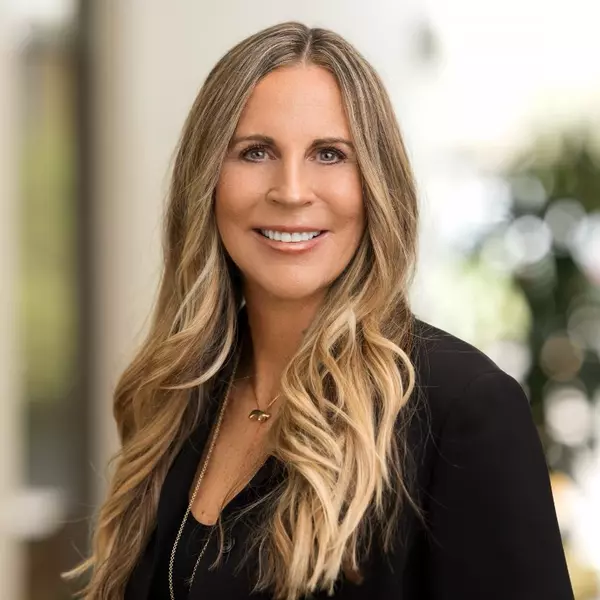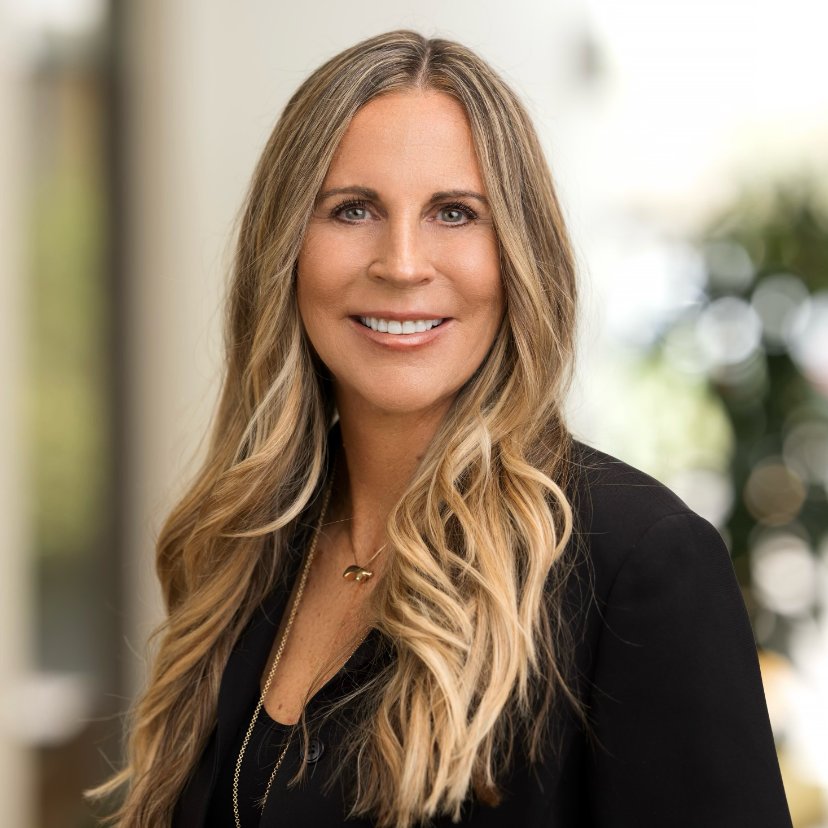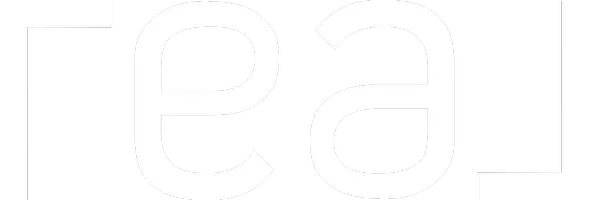
729 Windbound Beaumont, CA 92223
3 Beds
2 Baths
1,868 SqFt
Open House
Sat Oct 11, 11:00am - 2:00pm
Sun Oct 12, 11:00am - 2:00pm
UPDATED:
Key Details
Property Type Single Family Home
Sub Type Single Family Residence
Listing Status Active
Purchase Type For Sale
Square Footage 1,868 sqft
Price per Sqft $315
MLS Listing ID IV25233980
Bedrooms 3
Full Baths 2
Construction Status Turnkey
HOA Y/N No
Year Built 2003
Lot Size 9,147 Sqft
Property Sub-Type Single Family Residence
Property Description
Step inside to discover beautiful TILE FLOORING, PLANTATION SHUTTERS throughout, and soft, neutral paint that creates a warm and inviting feel. When you enter the beautiful, airy formal living and dining rooms, you will immediately feel the pride in this home and notice the lovely crown molding. The upgraded kitchen features QUARTZ COUNTERT-TOPS, stylish cabinetry, LARGE ISLAND and plenty of space for cooking and entertaining. The FIREPLACE with designer tile adds an elegant touch to the living area.
Each bedroom offers brand-new carpet, and both bathrooms have been thoughtfully upgraded with lovely cabinetry and modern lighting. The primary suite is spacious and serene, the perfect retreat after a long day. The primary suite features a stylish barn door leading to a beautifully upgraded bathroom with double sinks, new lighting, and a spacious walk-in closet.
Step outside to your private backyard oasis! Enjoy a covered PATIO with ceiling fans, above-ground SPA, GAS FIRE PIT, RV PARKING and a large STUCCO SHED that's perfect for storage or could easily be converted into additional living space.
This home truly has it all...style, comfort, a WHOLE HOUSE FAN and unbeatable value. Don't miss the opportunity to own this beautiful Beaumont gem where pride of ownership shines throughout!
Location
State CA
County Riverside
Area 252 - Riverside
Rooms
Other Rooms Shed(s), Storage
Main Level Bedrooms 3
Interior
Interior Features Breakfast Bar, Crown Molding, Separate/Formal Dining Room
Heating Central
Cooling Central Air
Flooring Carpet, Tile
Fireplaces Type Family Room
Fireplace Yes
Laundry Inside
Exterior
Exterior Feature Fire Pit
Parking Features Direct Access, Garage
Garage Spaces 3.0
Garage Description 3.0
Fence Vinyl
Pool None
Community Features Gutter(s), Sidewalks
View Y/N No
View None
Porch Patio
Total Parking Spaces 3
Private Pool No
Building
Lot Description Corner Lot, Front Yard
Dwelling Type House
Story 1
Entry Level One
Sewer Public Sewer
Water Public
Level or Stories One
Additional Building Shed(s), Storage
New Construction No
Construction Status Turnkey
Schools
School District Beaumont
Others
Senior Community No
Tax ID 414311015
Acceptable Financing Cash to New Loan, Conventional, FHA, VA Loan
Listing Terms Cash to New Loan, Conventional, FHA, VA Loan
Special Listing Condition Standard


Mauri Tamborra
Broker Associate, REALTOR®, CNE, CDPE, EcoBroker, RE/MAX Circle of Legends | License ID: CA DRE 02132134|CO DRE 042397





