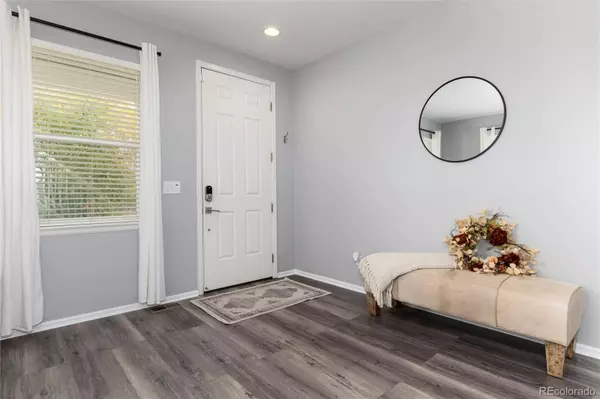
10557 Jaguar DR Lone Tree, CO 80124
4 Beds
3 Baths
3,138 SqFt
UPDATED:
Key Details
Property Type Single Family Home
Sub Type Single Family Residence
Listing Status Active
Purchase Type For Sale
Square Footage 3,138 sqft
Price per Sqft $230
Subdivision Wildcat Ridge
MLS Listing ID 9350829
Style Traditional
Bedrooms 4
Full Baths 2
Half Baths 1
Condo Fees $130
HOA Fees $130/mo
HOA Y/N Yes
Abv Grd Liv Area 2,130
Year Built 2004
Annual Tax Amount $4,046
Tax Year 2024
Lot Size 5,009 Sqft
Acres 0.11
Property Sub-Type Single Family Residence
Source recolorado
Property Description
Enjoy peace of mind and savings with fully owned solar panels, enhancing both comfort and sustainability. The upper level includes all four bedrooms, highlighted by a primary suite with a five-piece bath and walk-in closet. Additional features include a laundry room with extra storage, fenced backyard, and covered front porch for outdoor enjoyment.
Ideally located near parks, trails, shopping, dining, and top-rated schools, this home combines style, efficiency, and convenience in one of Lone Tree's premier communities.
Location
State CO
County Douglas
Zoning PDU
Rooms
Basement Unfinished
Interior
Interior Features Ceiling Fan(s), Eat-in Kitchen, Five Piece Bath, Laminate Counters, Open Floorplan, Pantry, Primary Suite, Radon Mitigation System, Smart Thermostat, Smoke Free, Walk-In Closet(s)
Heating Forced Air
Cooling Central Air
Flooring Carpet, Vinyl
Fireplaces Number 1
Fireplaces Type Gas, Living Room
Fireplace Y
Appliance Dishwasher, Disposal, Double Oven, Microwave, Range
Laundry In Unit
Exterior
Exterior Feature Private Yard
Garage Spaces 2.0
Roof Type Composition
Total Parking Spaces 2
Garage Yes
Building
Sewer Public Sewer
Water Public
Level or Stories Two
Structure Type Frame
Schools
Elementary Schools Redstone
Middle Schools Rocky Heights
High Schools Rock Canyon
School District Douglas Re-1
Others
Senior Community No
Ownership Individual
Acceptable Financing Cash, Conventional, FHA
Listing Terms Cash, Conventional, FHA
Special Listing Condition None

6455 S. Yosemite St., Suite 500 Greenwood Village, CO 80111 USA

Mauri Tamborra
Broker Associate, REALTOR®, CNE, CDPE, EcoBroker, RE/MAX Circle of Legends | License ID: CA DRE 02132134|CO DRE 042397





