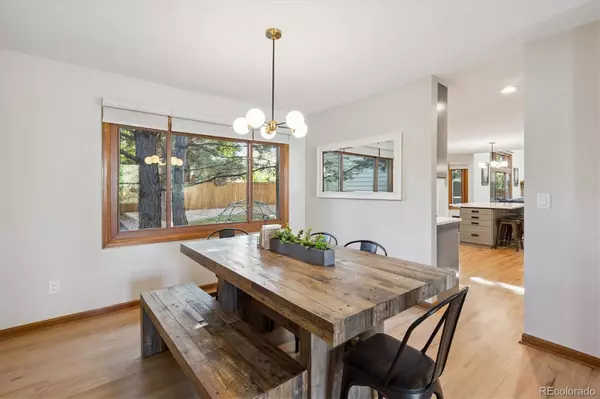
10050 Granite Hill DR Parker, CO 80134
5 Beds
4 Baths
3,673 SqFt
Open House
Sat Nov 01, 12:00pm - 2:00pm
Sun Nov 02, 12:00am - 3:00pm
UPDATED:
Key Details
Property Type Single Family Home
Sub Type Single Family Residence
Listing Status Active
Purchase Type For Sale
Square Footage 3,673 sqft
Price per Sqft $231
Subdivision Stonegate
MLS Listing ID 3269594
Style Traditional
Bedrooms 5
Full Baths 1
Half Baths 1
Three Quarter Bath 2
Condo Fees $50
HOA Fees $50/qua
HOA Y/N Yes
Abv Grd Liv Area 2,489
Year Built 1988
Annual Tax Amount $5,242
Tax Year 2024
Lot Size 8,059 Sqft
Acres 0.19
Property Sub-Type Single Family Residence
Source recolorado
Property Description
The stunning kitchen is a true centerpiece, fully remodeled with quartz countertops, new Samsung appliances, soft-close cabinetry, tile backsplash, and an oversized island perfect for entertaining. A cozy family room with a gas fireplace invites relaxation, while upstairs, two spacious bedrooms share a connected bath, and the vaulted primary suite offers a serene retreat with spa-style finishes and a walk-in closet. A main-floor bedroom makes an ideal home office, and the finished basement delivers a full home theater with a projector, a bonus room, an additional bedroom, and a full bath.
Outside, unwind on the covered patio surrounded by mature trees, updated landscaping, and a custom Tuff Shed. Every major system has been upgraded, including a new roof with w/gutters, new Window Nation windows, a whole-house Generac generator with an automatic transfer switch, smart home tech, a whole-house water purification system, a new electrical panel, and Bali blackout blinds. The oversized 3-car garage features epoxy flooring, an electric garage heater, and built-in workspace and storage.
This is more than a home; it's a complete lifestyle upgrade in one of Parker's most desirable neighborhoods. Don't miss your opportunity to own one of Stonegate's finest homes. Schedule your private tour today.
Location
State CO
County Douglas
Zoning PDU
Rooms
Basement Finished, Full
Main Level Bedrooms 1
Interior
Interior Features Breakfast Bar, Built-in Features, Ceiling Fan(s), Eat-in Kitchen, Entrance Foyer, High Ceilings, Jack & Jill Bathroom, Kitchen Island, Open Floorplan, Pantry, Primary Suite, Quartz Counters, Smart Thermostat, Smoke Free, Sound System, Vaulted Ceiling(s), Walk-In Closet(s)
Heating Forced Air, Natural Gas
Cooling Attic Fan, Central Air
Flooring Carpet, Tile, Wood
Fireplaces Number 1
Fireplaces Type Family Room, Gas
Equipment Home Theater
Fireplace Y
Appliance Dishwasher, Disposal, Dryer, Microwave, Oven, Refrigerator, Smart Appliance(s), Washer, Water Softener
Laundry In Unit
Exterior
Exterior Feature Private Yard, Rain Gutters
Parking Features Floor Coating, Oversized
Garage Spaces 3.0
Fence Full
Roof Type Composition
Total Parking Spaces 3
Garage Yes
Building
Lot Description Landscaped, Level, Many Trees, Master Planned, Sprinklers In Front, Sprinklers In Rear
Sewer Public Sewer
Water Public
Level or Stories Two
Structure Type Brick,Frame,Wood Siding
Schools
Elementary Schools Pine Grove
Middle Schools Sierra
High Schools Chaparral
School District Douglas Re-1
Others
Senior Community No
Ownership Individual
Acceptable Financing Cash, Conventional, FHA, VA Loan
Listing Terms Cash, Conventional, FHA, VA Loan
Special Listing Condition None
Virtual Tour https://listings.mediamaxphotography.com/10050-Granite-Hill-Dr-1

6455 S. Yosemite St., Suite 500 Greenwood Village, CO 80111 USA

Mauri Tamborra
Broker Associate, REALTOR®, CNE, CDPE, EcoBroker, RE/MAX Circle of Legends | License ID: CA DRE 02132134|CO DRE 042397





