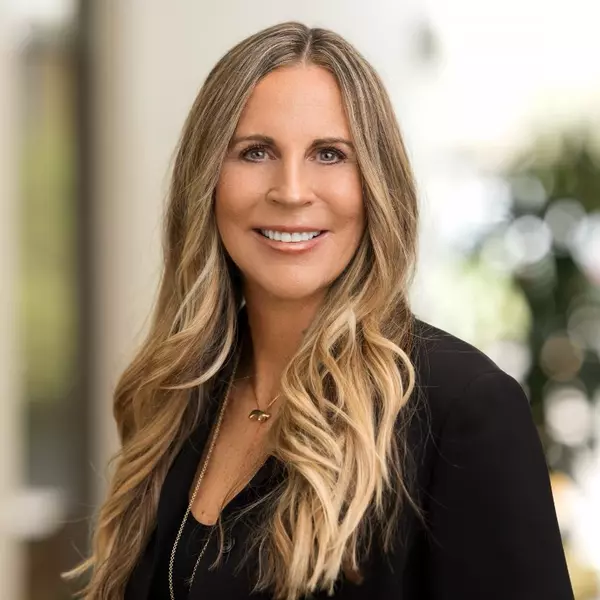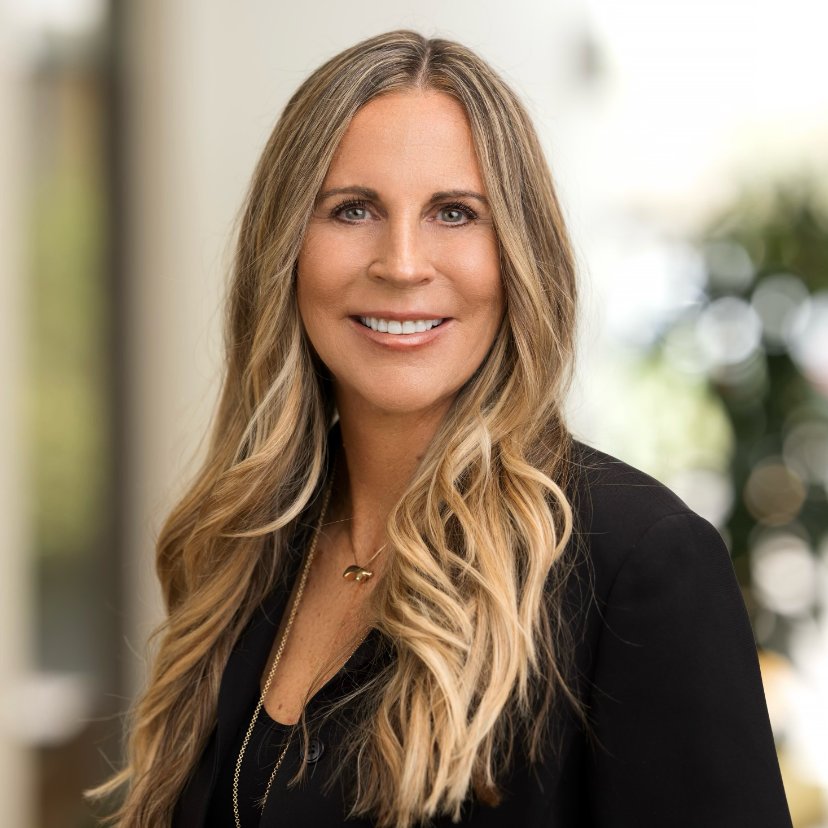$922,000
$950,000
2.9%For more information regarding the value of a property, please contact us for a free consultation.
3114 S Colonial AVE Ontario, CA 91761
4 Beds
3 Baths
3,044 SqFt
Key Details
Sold Price $922,000
Property Type Single Family Home
Sub Type Single Family Residence
Listing Status Sold
Purchase Type For Sale
Square Footage 3,044 sqft
Price per Sqft $302
Subdivision Countryside
MLS Listing ID TR24080264
Sold Date 05/15/24
Bedrooms 4
Full Baths 3
HOA Fees $90/mo
HOA Y/N Yes
Year Built 2017
Lot Size 5,501 Sqft
Property Sub-Type Single Family Residence
Property Description
Welcome to your home in the quiet community of Countryside Community! This meticulously designed and impeccably maintained residence offers the perfect blend of modern elegance and comfortable living. Boasting 4 bedrooms and 3 bathrooms, this home is a true gem in the heart of a vibrant and growing neighborhood. The contemporary design seamlessly integrates the living, dining, and kitchen areas, creating an ideal space for both everyday living and entertaining. The modern kitchen is a chef's delight, featuring stainless steel appliances, granite countertops and ample cabinet space. The master suite is a true retreat, featuring a walk-in closet, ensuite bathroom with double vanities, and a soaking tub. The additional bedrooms are generously sized and appointed a well-full bathroom. This home has solar panels which can save a lot on the electric bill. Situated in the quiet community, this home offers the perfect blend of suburban tranquility and urban convenience. Close to shops, restaurants and easy access to freeway 60 and 15. Great opportunity to live and invest this comfort and elegance property.
Location
State CA
County San Bernardino
Area 686 - Ontario
Rooms
Main Level Bedrooms 1
Interior
Heating Central
Cooling Central Air
Fireplaces Type None
Fireplace No
Appliance Dryer, Washer
Laundry Washer Hookup, Electric Dryer Hookup, Gas Dryer Hookup
Exterior
Garage Spaces 3.0
Garage Description 3.0
Pool None
Community Features Curbs, Sidewalks
Amenities Available Playground
View Y/N No
View None
Total Parking Spaces 3
Private Pool No
Building
Lot Description 0-1 Unit/Acre
Story 2
Entry Level Two
Sewer Public Sewer
Water Public
Level or Stories Two
New Construction No
Schools
School District Chaffey Joint Union High
Others
HOA Name Countryside
Senior Community No
Tax ID 0218523060000
Acceptable Financing Cash, Conventional, 1031 Exchange
Listing Terms Cash, Conventional, 1031 Exchange
Financing VA
Special Listing Condition Standard
Read Less
Want to know what your home might be worth? Contact us for a FREE valuation!

Our team is ready to help you sell your home for the highest possible price ASAP

Bought with Hejia Yuan Harvest Realty Development

Mauri Tamborra
Broker Associate, REALTOR®, CNE, CDPE, EcoBroker, RE/MAX Circle of Legends | License ID: CA DRE 02132134|CO DRE 042397

