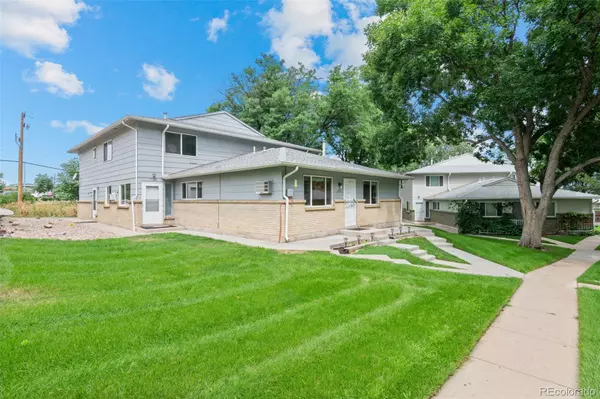$245,000
$250,000
2.0%For more information regarding the value of a property, please contact us for a free consultation.
7309 W Hampden AVE #3601 Lakewood, CO 80227
2 Beds
1 Bath
837 SqFt
Key Details
Sold Price $245,000
Property Type Townhouse
Sub Type Townhouse
Listing Status Sold
Purchase Type For Sale
Square Footage 837 sqft
Price per Sqft $292
Subdivision Hampden Villa
MLS Listing ID 9101009
Sold Date 10/01/25
Bedrooms 2
Full Baths 1
Condo Fees $330
HOA Fees $330/mo
HOA Y/N Yes
Abv Grd Liv Area 837
Year Built 1972
Annual Tax Amount $1,386
Tax Year 2024
Lot Size 828 Sqft
Acres 0.02
Property Sub-Type Townhouse
Source recolorado
Property Description
Great opportunity to own a terrific ranch townhome. Ground floor living! Large family room opens to the kitchen. 2 spacious bedrooms and a full updated bath. Unit has been updated with new paint and brand new carpet. Additional closet storage. 1 space in a shared garage and additional parking on driveway in front of the garage. Located in the pleasant Hampden Villas complex you'll have access to a community swimming pool, playground, clubhouse, dog run and lots of common yards. Easy commute to downtown along 285 and access to 1-70 & C-470. Minutes to wonderful outdoor recreation areas like Bear Creek Lake Park, Red Rocks, hiking and biking trails and the Rocky Mountains. Convenient to shopping and grocery centers. You'll love calling this place "Home"
Location
State CO
County Jefferson
Rooms
Main Level Bedrooms 2
Interior
Heating Hot Water
Cooling Air Conditioning-Room
Flooring Carpet
Fireplace N
Appliance Dishwasher, Dryer, Range, Refrigerator
Laundry In Unit
Exterior
Garage Spaces 1.0
Roof Type Composition
Total Parking Spaces 2
Garage Yes
Building
Sewer Public Sewer
Water Public
Level or Stories One
Structure Type Brick,Frame,Wood Siding
Schools
Elementary Schools Westgate
Middle Schools Carmody
High Schools Bear Creek
School District Jefferson County R-1
Others
Senior Community No
Ownership Estate
Acceptable Financing Cash, Conventional, FHA, VA Loan
Listing Terms Cash, Conventional, FHA, VA Loan
Special Listing Condition None
Read Less
Want to know what your home might be worth? Contact us for a FREE valuation!

Our team is ready to help you sell your home for the highest possible price ASAP

© 2025 METROLIST, INC., DBA RECOLORADO® – All Rights Reserved
6455 S. Yosemite St., Suite 500 Greenwood Village, CO 80111 USA
Bought with Real Broker, LLC DBA Real

Mauri Tamborra
Broker Associate, REALTOR®, CNE, CDPE, EcoBroker, RE/MAX Circle of Legends | License ID: CA DRE 02132134|CO DRE 042397





