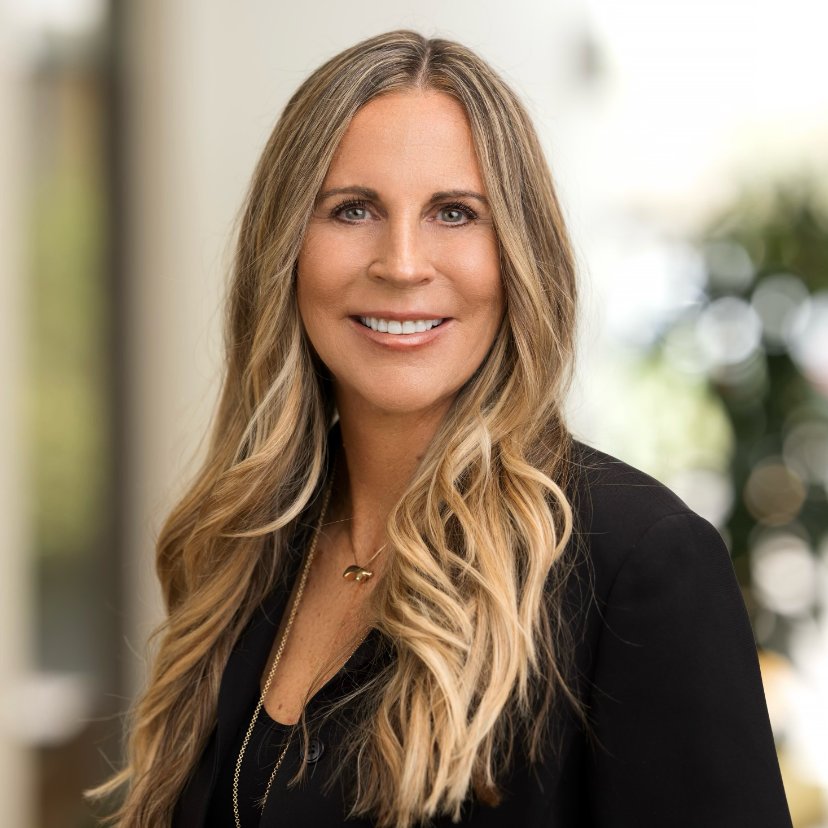$3,964,693
$3,298,000
20.2%For more information regarding the value of a property, please contact us for a free consultation.
1366 Glenmoor WAY San Jose, CA 95129
4 Beds
3 Baths
2,255 SqFt
Key Details
Sold Price $3,964,693
Property Type Single Family Home
Sub Type Single Family Residence
Listing Status Sold
Purchase Type For Sale
Square Footage 2,255 sqft
Price per Sqft $1,758
MLS Listing ID ML82021287
Sold Date 10/10/25
Bedrooms 4
Full Baths 3
HOA Y/N No
Year Built 1957
Lot Size 9,104 Sqft
Property Sub-Type Single Family Residence
Property Description
Move in and enjoy this gorgeous single-story home on a quiet street with Dilworth Elementary, Miller Middle and Lynbrook High. Inviting front porch and entry foyer. Tastefully remodeled and appointed throughout. Beautiful open kitchen with island, stainless steel appliances including Thermador professional gas range, double ovens and large skylight. Two spacious living areas. Picturesque yard views. Gleaming hardwood floors. Generous primary suite with en-suite bathroom. Spacious bedrooms. Amazing natural light with skylights and sun tunnels. Inside laundry & mud room. Desirable single-story layout. Entertainer's dream backyard with lawn, dining patio and sparkling in ground pool. Attached two car garage with beautiful stamped concrete driveway. Quiet yet convenient street near Saratoga and Cupertino borders. Neighborhood roads to many technology company campuses. Easy freeway and expressway access. Walk to Calabazas Park, library, Rainbow Park and all 3 spectacular Cupertino schools. 3 of the best schools in Silicon Valley: Lynbrook High, Joaquin Miller Middle and Nelson S. Dilworth Elementary.
Location
State CA
County Santa Clara
Area 699 - Not Defined
Zoning R1-8
Interior
Heating Forced Air
Flooring Carpet, Wood
Fireplaces Type Family Room
Fireplace Yes
Appliance Double Oven, Freezer, Gas Cooktop, Microwave, Refrigerator
Exterior
Garage Spaces 2.0
Garage Description 2.0
Pool In Ground
View Y/N No
Roof Type Composition
Total Parking Spaces 2
Building
Story 1
Sewer Public Sewer
Water Public
New Construction No
Schools
Elementary Schools Other
Middle Schools Other
High Schools Lynbrook
School District Other
Others
Tax ID 37315006
Financing Conventional
Special Listing Condition Standard
Read Less
Want to know what your home might be worth? Contact us for a FREE valuation!

Our team is ready to help you sell your home for the highest possible price ASAP

Bought with Kitty Tranggana Compass

Mauri Tamborra
Broker Associate, REALTOR®, CNE, CDPE, EcoBroker, RE/MAX Circle of Legends | License ID: CA DRE 02132134|CO DRE 042397





